Home
Single Family
Condo
Multi-Family
Land
Commercial/Industrial
Mobile Home
Rental
All
Show Open Houses Only
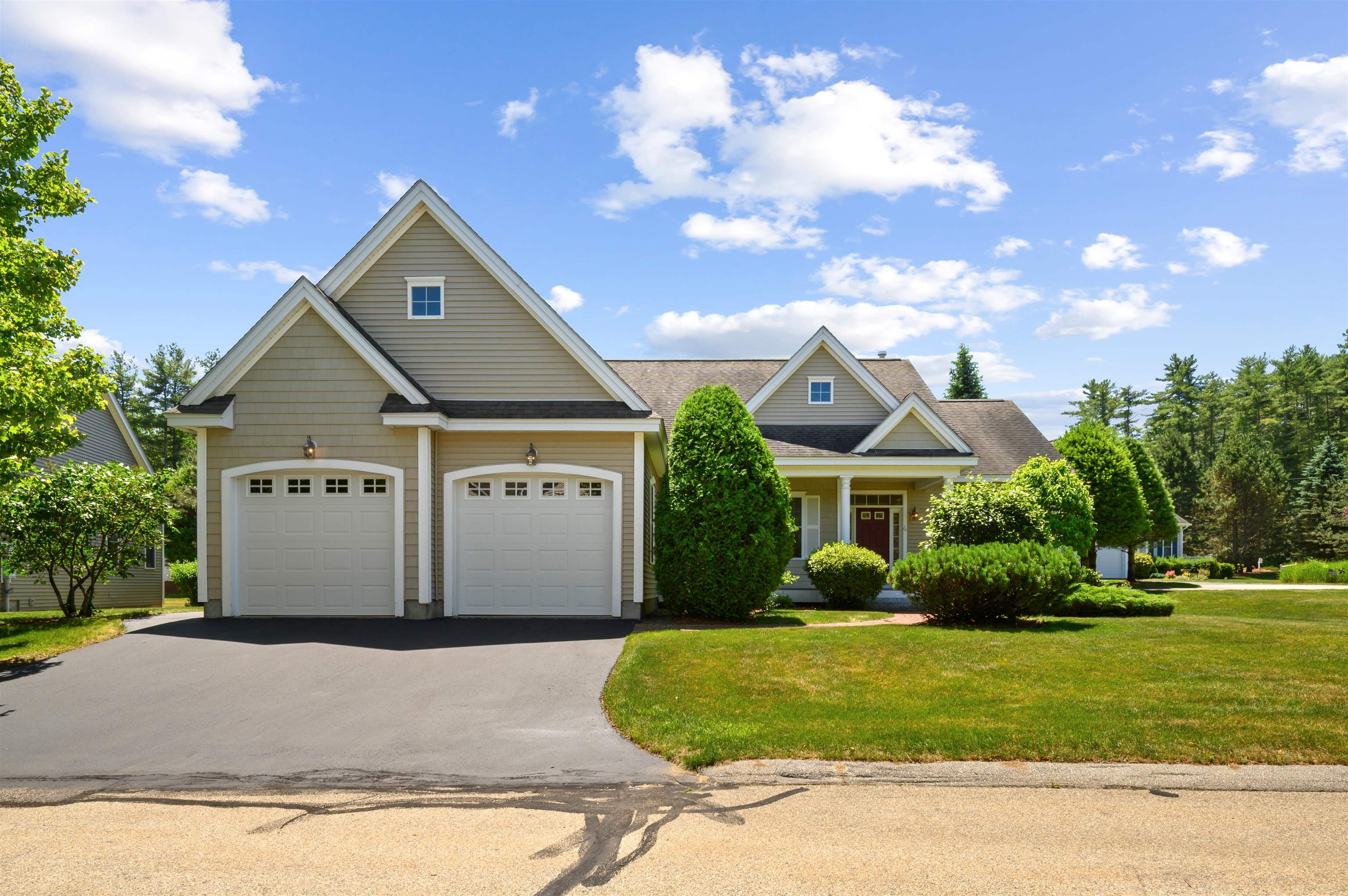
38 photo(s)
|
Amherst, NH 03031
|
Sold
List Price
$650,000
MLS #
5066034
- Condo
Sale Price
$700,000
Sale Date
10/15/25
|
| Rooms |
6 |
Full Baths |
2 |
Style |
|
Garage Spaces |
2 |
GLA |
1,893SF |
Basement |
Yes |
| Bedrooms |
2 |
Half Baths |
0 |
Type |
|
Water Front |
No |
Lot Size |
0SF |
Fireplaces |
0 |
| Condo Fee |
|
Community/Condominium
Summerfield Of Amherst
|
Beautifully appointed and maintained detached condo in popular Summerfield of Amherst with large
eat-in kitchen, 9ft ceilings, stand-by generator and beautiful wood floors!
Listing Office: Duston Leddy Real Estate, Listing Agent: Jennifer Lawrence
View Map

|
|
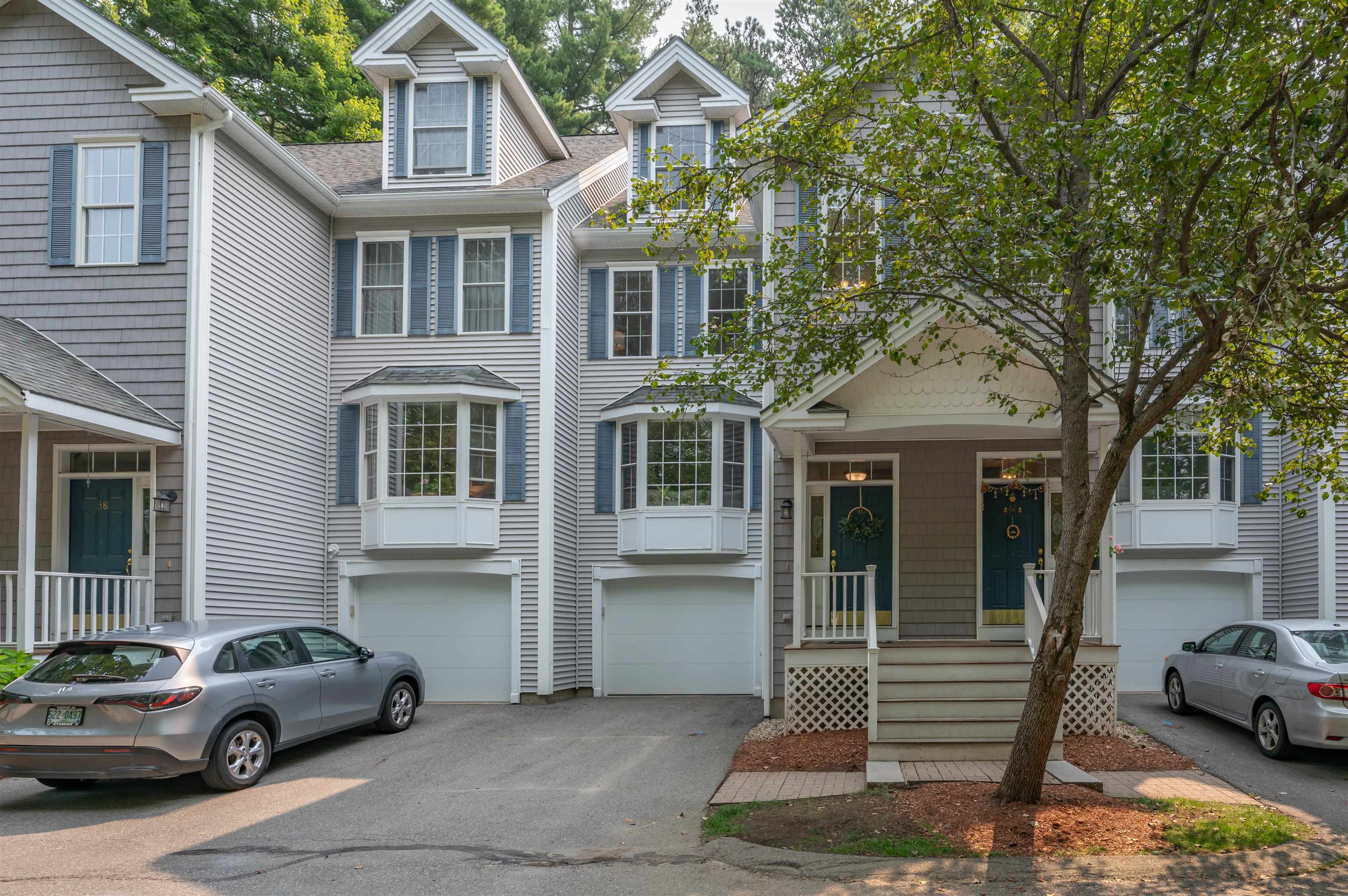
33 photo(s)
|
Nashua, NH 03062
|
Sold
List Price
$579,000
MLS #
5055112
- Condo
Sale Price
$575,000
Sale Date
9/5/25
|
| Rooms |
7 |
Full Baths |
2 |
Style |
|
Garage Spaces |
1 |
GLA |
2,441SF |
Basement |
Yes |
| Bedrooms |
3 |
Half Baths |
1 |
Type |
|
Water Front |
No |
Lot Size |
0SF |
Fireplaces |
0 |
| Condo Fee |
|
Community/Condominium
|
Tucked quietly off the main entrance of Georgetowne Drive, this immaculate 3-bedroom, multi-level
townhouse offers the perfect blend of privacy, space, and comfort. With four levels of finished
living area, there’s room for everyone—whether gathering as a family, working from home, or
entertaining guests. The spacious, fully applianced kitchen features Silestone quartz countertops
and a conveniently located laundry/pantry room. A generous dining area easily accommodates larger
gatherings, while the sun-filled living room with bay window and gas fireplace invites cozy
relaxation. Upstairs, the primary suite is a true retreat with a newly remodeled bath showcasing
marble tile and a generous Kohler soaking tub, a walk-in closet, and space for a work-from-home
desk. Two additional bedrooms—each with newly installed hardwood flooring—share a well-appointed
full bath. The finished lower level offers flexible space for an office, media room, or play area.
Recent updates include a 4-year-old FHA furnace, central AC, and hot water heater. Outside, enjoy
all the amenities Georgetowne has to offer, including an updated saltwater community pool, tennis
courts, and a basketball hoop. Upcoming HOA improvements include a new playground (Fall 2025) and
new roofs and upgraded Trex porches (2026). This turnkey unit is truly move-in ready—don’t miss
your chance to make it yours!
Listing Office: RE/MAX Innovative Properties, Listing Agent: Sharon McCaffrey
View Map

|
|
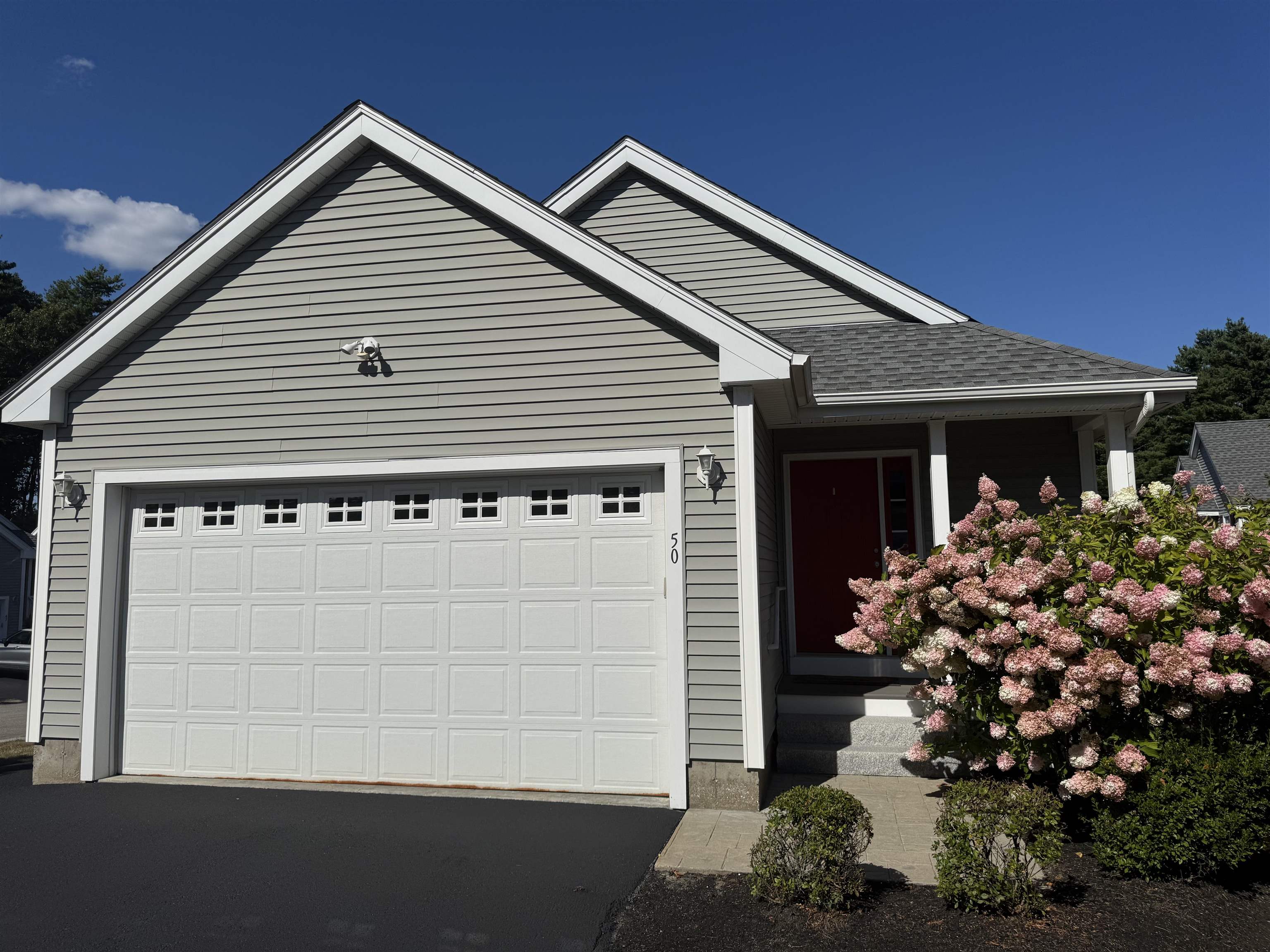
10 photo(s)
|
Nashua, NH 03062
|
Sold
List Price
$400,000
MLS #
5057960
- Condo
Sale Price
$408,500
Sale Date
9/5/25
|
| Rooms |
6 |
Full Baths |
2 |
Style |
|
Garage Spaces |
2 |
GLA |
1,420SF |
Basement |
Yes |
| Bedrooms |
2 |
Half Baths |
0 |
Type |
|
Water Front |
No |
Lot Size |
0SF |
Fireplaces |
0 |
| Condo Fee |
|
Community/Condominium
|
MINES FALLS DETACHED CONDO! Enjoy convenient exit 5 single floor living. This detached 2 bedroom 2
bathroom garage boasts a large walkout unfinished basement and 2 car garage.
Listing Office: RE/MAX Innovative Properties, Listing Agent: Timothy Morgan
View Map

|
|
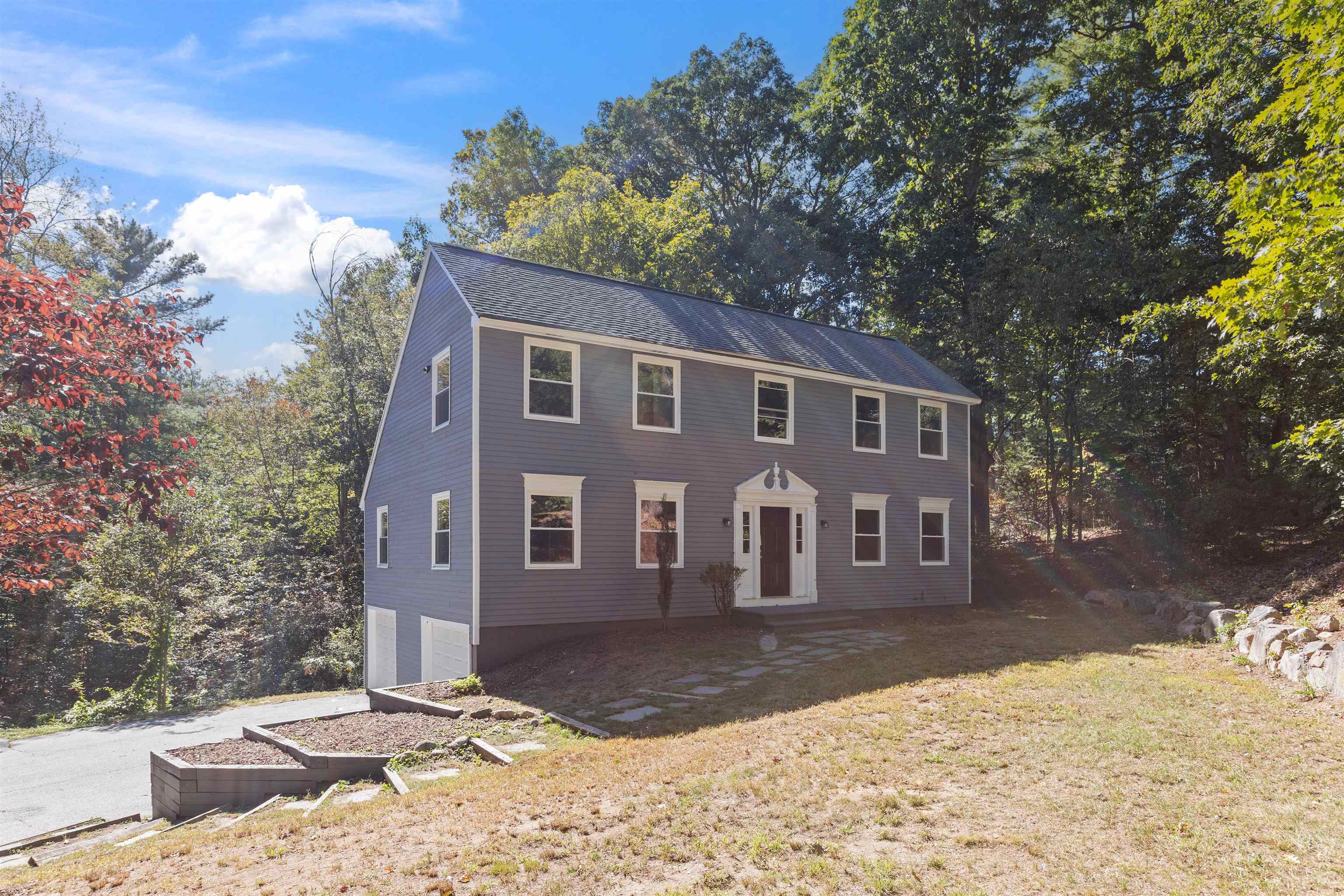
21 photo(s)
|
Brookline, NH 03033
|
Sold
List Price
$499,900
MLS #
5063092
- Single Family
Sale Price
$500,000
Sale Date
10/27/25
|
| Rooms |
6 |
Full Baths |
2 |
Style |
|
Garage Spaces |
2 |
GLA |
2,385SF |
Basement |
Yes |
| Bedrooms |
4 |
Half Baths |
0 |
Type |
|
Water Front |
No |
Lot Size |
1.90A |
Fireplaces |
0 |
Well maintained 4 bedroom home on close to 2 acres of privacy and beauty. Large open floor plan.
Large beautiful kitchen with a great setup for anyone who loves to cook or entertain. Spacious
living room with lots of natural sunlight. Full sized bedrooms. Laundry hookups on 2nd floor for
convenience. 2 car garage. PLEASE SET UP APPTS THRU SHOWINGTIME. Seller willing to buy down the
mortgage rate on this home. Seller has ownership in listing Brokerage. Seller never occupied
Property.
Listing Office: Cameron Real Estate Group, Listing Agent: Thomas Cafarella
View Map

|
|
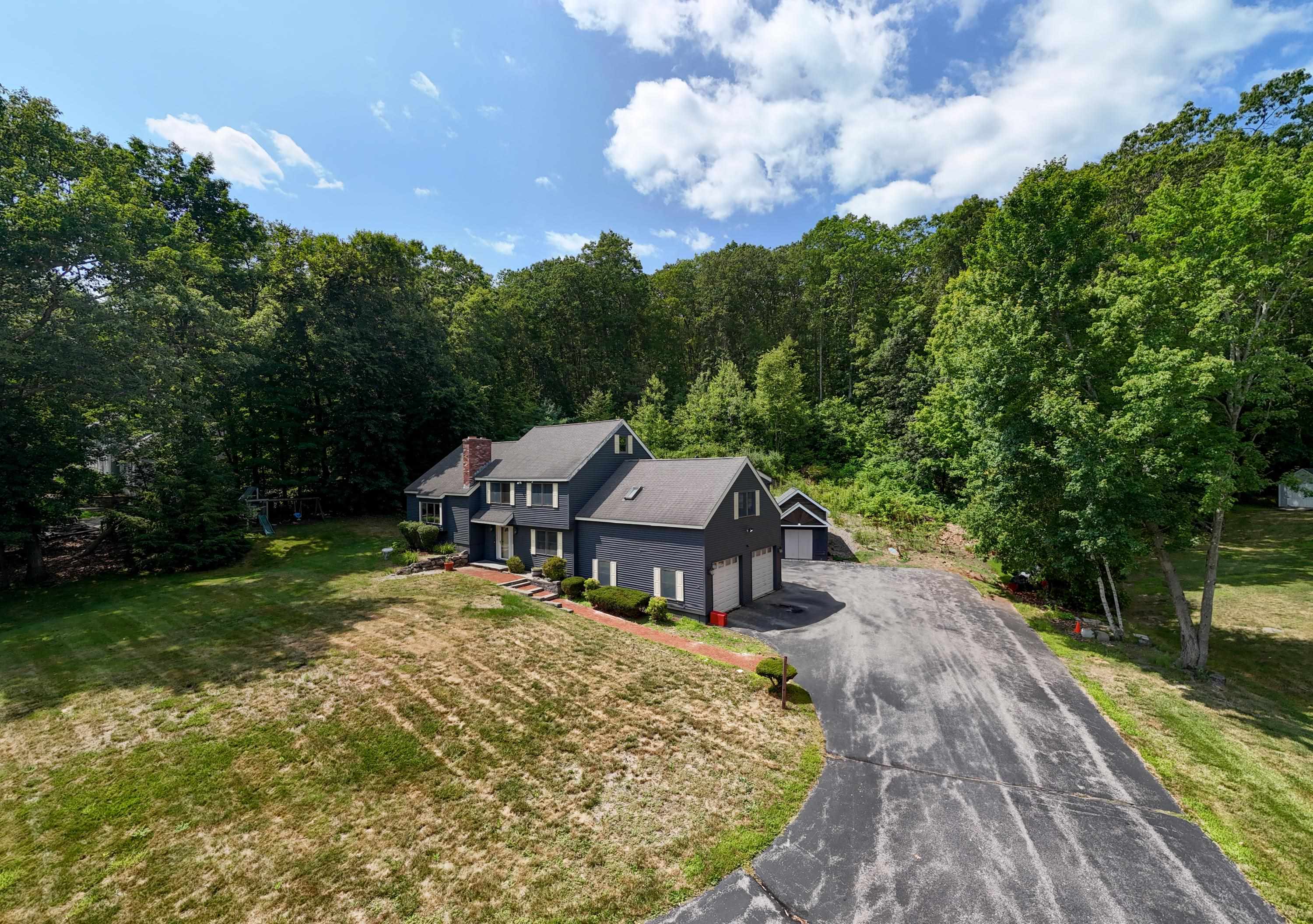
51 photo(s)
|
Windham, NH 03087
|
Sold
List Price
$755,000
MLS #
5056175
- Single Family
Sale Price
$740,000
Sale Date
10/23/25
|
| Rooms |
9 |
Full Baths |
3 |
Style |
|
Garage Spaces |
2 |
GLA |
2,678SF |
Basement |
Yes |
| Bedrooms |
4 |
Half Baths |
1 |
Type |
|
Water Front |
No |
Lot Size |
1.92A |
Fireplaces |
0 |
Set on 1.92 acres, set back from the road in a lovely well-established neighborhood, this 4-bedroom,
3.5-bath Garrison offers over 2,600 sq. ft. of living space plus a versatile bonus rec room, loft,
and walk-up attic for future expansion. The welcoming foyer leads to a bright main level featuring a
bonus rec room, half bath and laundry room. Step up to the living room with a large hearth, pellet
stove and vaulted ceiling and sky lights beside the charming kitchen/dining area. Step up again and
you will find two full baths, 3 bedrooms and the expansive primary bedroom, a private retreat with a
cathedral ceiling, walk-in closet, and private ensuite bath. Upstairs, a large sunny loft overlooks
the main living area, while the walk-up attic provides even more possibilities! Enjoy the outdoors
from the 533 sq ft. wrap around deck and a spacious front yard with a 4 zone irrigation system and
storage shed. An extra large two-car garage, circular paved driveway, central AC, pellet stove and
oil heat complete the package to ensure year-round comfort and convenience. Located very close to
top-rated schools, golf and The Windham Country club. Windham schools are known for their academic
excellence and strong sense of community. With quick access to I-93, this home is a commuter’s dream
offering both lifestyle and location in one exceptional package. Showings to begin at Open House
Sun 8/24 11-1:30
Listing Office: Jill & Co. Realty Group - Real Broker NH, LLC, Listing Agent:
Catherine Ignagni
View Map

|
|
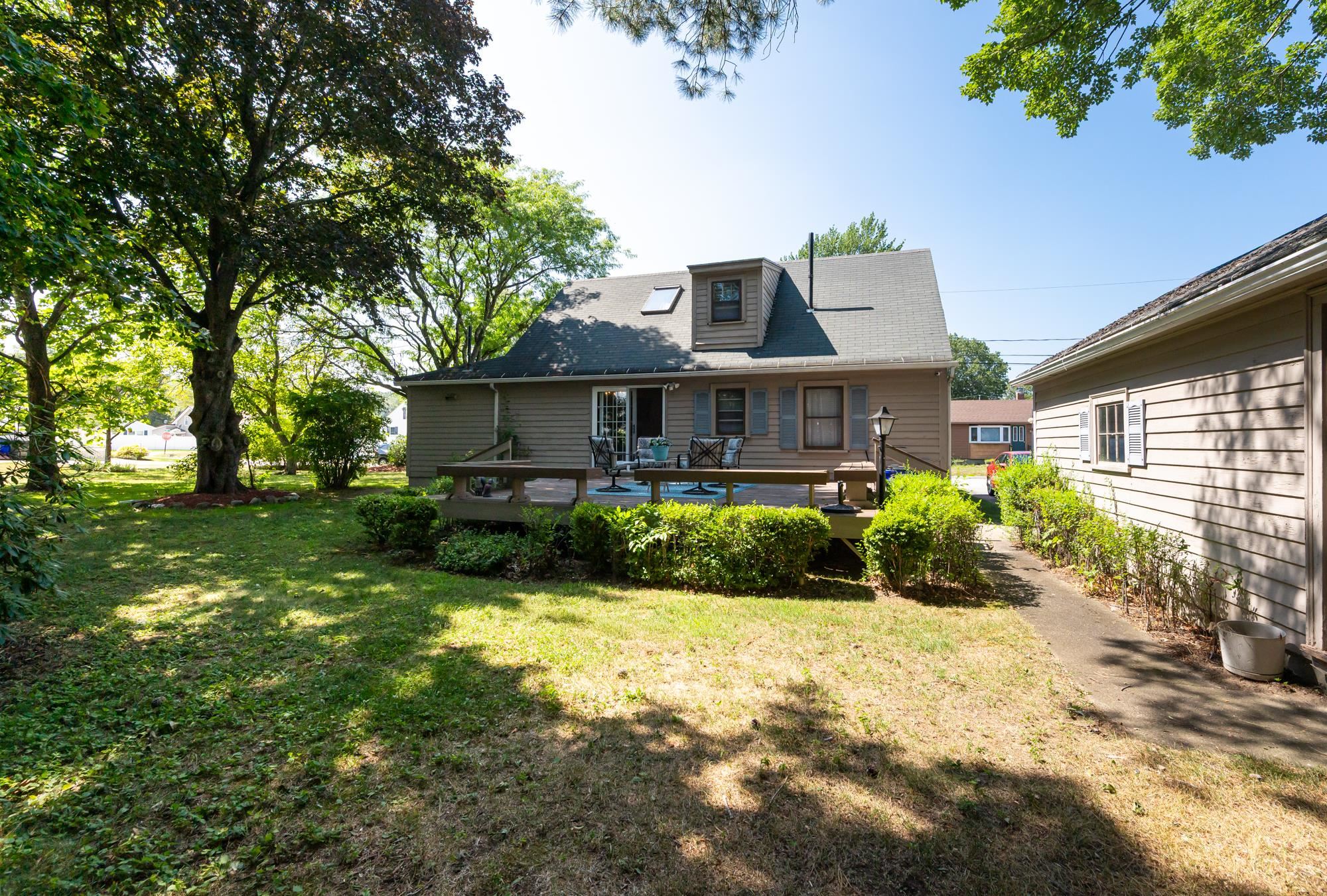
46 photo(s)
|
Manchester, NH 03102
|
Sold
List Price
$439,900
MLS #
5059714
- Single Family
Sale Price
$455,000
Sale Date
10/14/25
|
| Rooms |
7 |
Full Baths |
1 |
Style |
|
Garage Spaces |
1 |
GLA |
1,730SF |
Basement |
Yes |
| Bedrooms |
4 |
Half Baths |
1 |
Type |
|
Water Front |
No |
Lot Size |
8,276SF |
Fireplaces |
0 |
After 21 wonderful years, this well-loved 1950s Cape is ready for its next chapter. Full of charm,
it features oak floors and crown molding throughout. The inviting living room with its classic
wood-burning fireplace offers a cozy spot to unwind, while the comfortable family room provides
flexible space for hobbies, guests, or even a 4th bedroom if needed. The open kitchen and dining
area make everyday living easy, and the delightful three-season porch is perfect for lingering over
morning coffee, enjoying a good book, or relaxed evenings with friends. Step out onto the spacious
deck, a wonderful place for summer suppers, morning sunshine, or simply listening to the birds.
Upstairs, the sun-filled primary bedroom with skylights feels peaceful and restful, joined by a
second bedroom and convenient half bath. The lower level adds a unique bonus room with a bar and
stage that can easily become a studio, exercise space, or retreat, along with ample storage and
walk-out access to the shady backyard. Practical updates include a newer Burnham auto-feed furnace
and hot water heater, offering comfort and peace of mind. Set in Pinardville, you’ll enjoy
Goffstown schools with Manchester water and sewer, plus the convenience of nearby shops, dining, and
fitness just a short stroll away. And with the airport only 15 minutes off, travel is effortless.
This warm and welcoming home offers comfort, practicality, and timeless charm in a wonderfully
convenient setting!
Listing Office: RE/MAX Innovative Properties, Listing Agent: Cyndi Gadberry
View Map

|
|
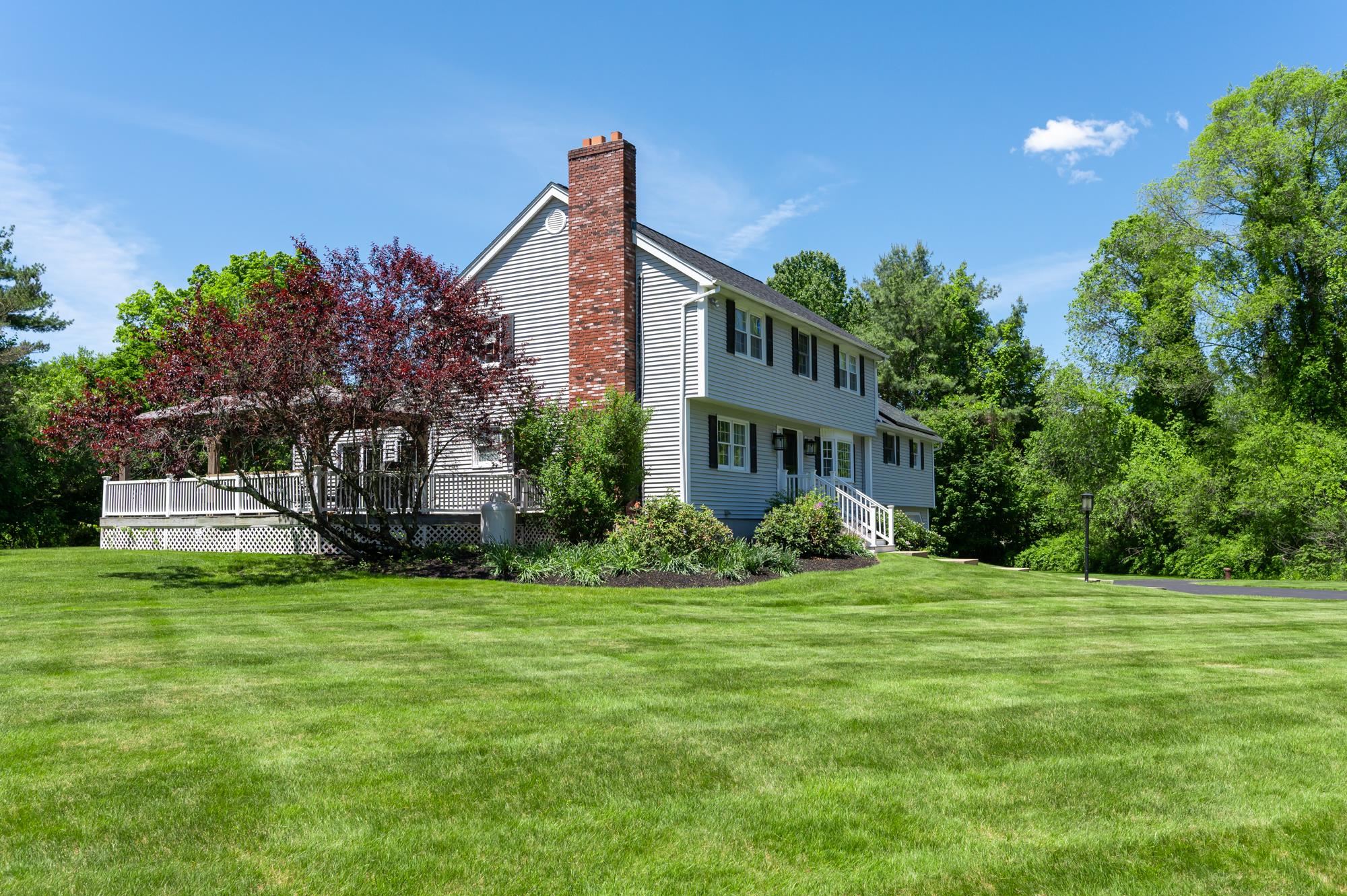
50 photo(s)
|
Hollis, NH 03049
|
Sold
List Price
$787,500
MLS #
5047628
- Single Family
Sale Price
$760,000
Sale Date
10/7/25
|
| Rooms |
9 |
Full Baths |
3 |
Style |
|
Garage Spaces |
2 |
GLA |
2,910SF |
Basement |
Yes |
| Bedrooms |
4 |
Half Baths |
1 |
Type |
|
Water Front |
No |
Lot Size |
2.01A |
Fireplaces |
0 |
PRICE IMPROVEMENT! This warm and welcoming home has been well-loved by the same family for many
years and is ready for its next chapter! Tucked away on a quiet street, it offers a rare blend of
privacy and convenience. The beautifully rebuilt Great Room is filled with light from big windows
and the slider door, and features a beautiful propane fireplace and views of the private backyard.
Step outside to a covered deck with lights and roll-up shades perfect for morning coffee or relaxed
entertaining. The kitchen and dining rooms are warm and welcoming, and there’s a formal living room
and a casual sitting room/office with a second wood burning fireplace. This versatile downstairs
layout also includes a spacious primary bedroom or in-law suite with a large bedroom, full bath with
makeup nook, two closets and a cozy sitting area. Upstairs, there are two additional bedrooms and a
full bath in the hall as well as a second primary bedroom with an attached full bath and large
closet. The full unfinished basement offers even more potential with a large central room, an
additional hobby/game room, and the utility room has a water filtration system and laundry sink and
fridge. Need more storage? There’s a large attic too. The 2 car garage has space for mowers, tools
and storage. The open layout throughout offers you the flexibility to meet your lifestyle needs.
This home is a great value for Hollis!
Listing Office: RE/MAX Innovative Properties, Listing Agent: Cyndi Gadberry
View Map

|
|
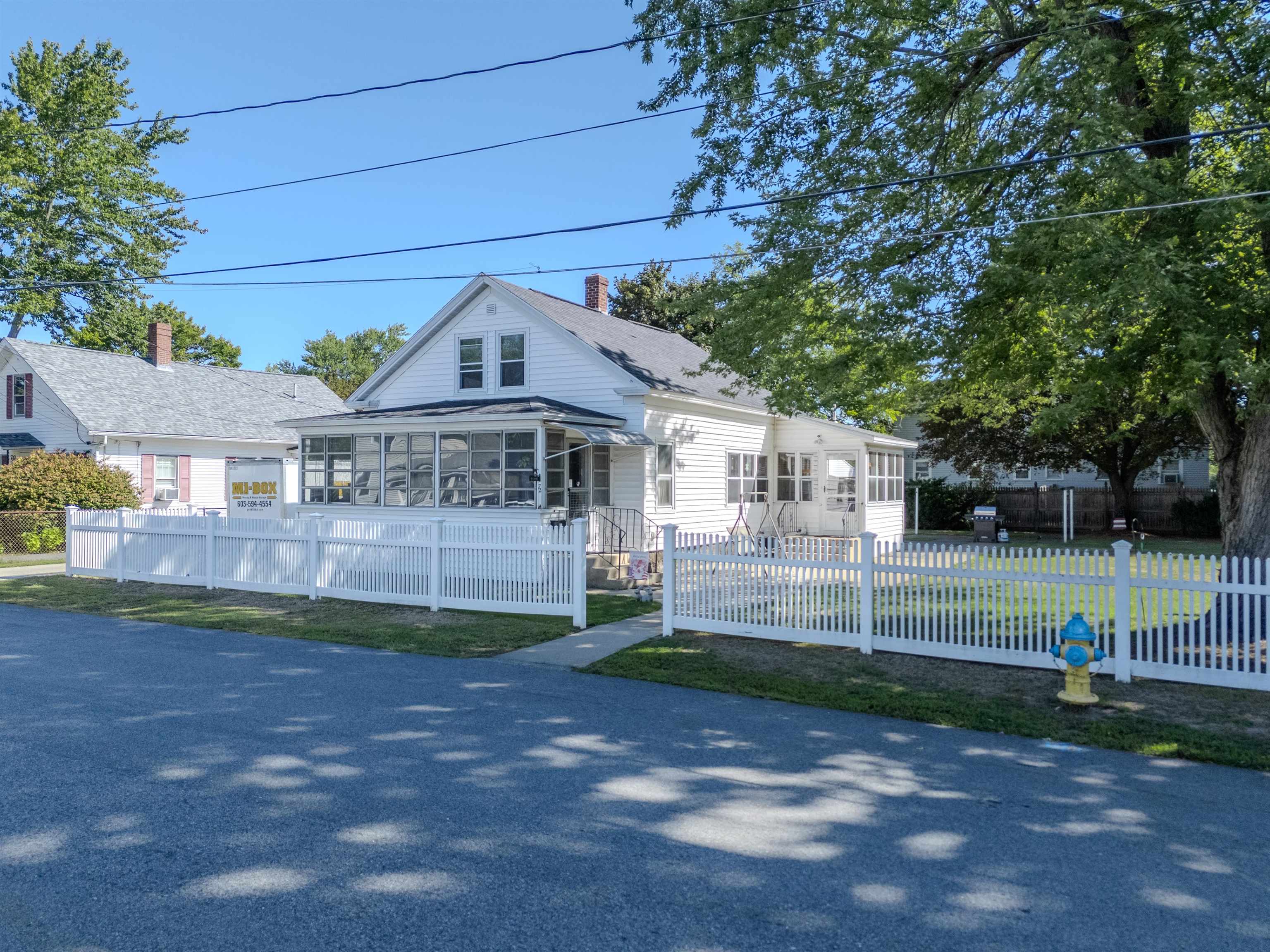
31 photo(s)
|
Nashua, NH 03060
|
Sold
List Price
$399,999
MLS #
5058342
- Single Family
Sale Price
$455,000
Sale Date
9/29/25
|
| Rooms |
10 |
Full Baths |
2 |
Style |
|
Garage Spaces |
1 |
GLA |
1,652SF |
Basement |
Yes |
| Bedrooms |
3 |
Half Baths |
0 |
Type |
|
Water Front |
No |
Lot Size |
13,939SF |
Fireplaces |
0 |
OPEN HOUSES CANCELLED - ACCEPTED OFFER Welcome to 72 Linwood Street—full of charm, space, and
exciting possibilities! This 3-bedroom, 2 bath home offers three levels of living space and a
flexible layout just waiting for your personal touch. Whether you're a first-time buyer, savvy
investor, or someone with a creative vision, this one’s a gem with room to shine. This property
offers exciting potential! Located in the RB zone, the lot size may allow for a subdivision or the
development of a duplex, subject to town approval. With over 13,900 sq. ft. of land, buyers have an
opportunity to explore creative options for expansion or investment. Buyer and Buyer’s Agent are
responsible for verifying all zoning, permitting, and development requirements with the town. Seller
and sellers broker make no representations or warranties regarding feasibility. Don't miss out -
come by one of our open houses to check it out! Showings begin at OH Thursday 8/28 5-7pm
Listing Office: Chinatti Realty Group, Listing Agent: Allison Murray
View Map

|
|
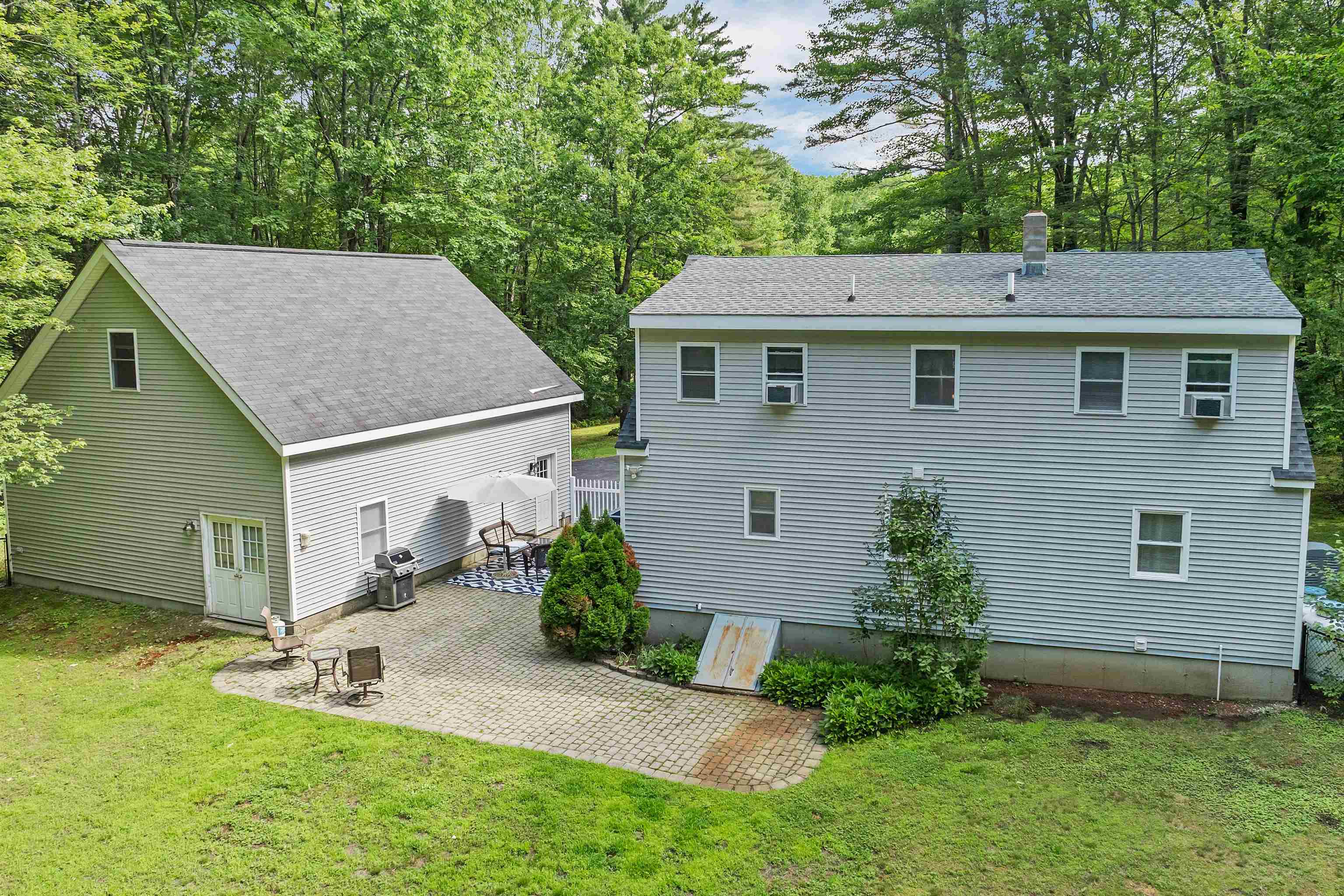
51 photo(s)
|
Pittsfield, NH 03263
|
Sold
List Price
$549,900
MLS #
5050788
- Single Family
Sale Price
$520,000
Sale Date
9/26/25
|
| Rooms |
7 |
Full Baths |
2 |
Style |
|
Garage Spaces |
2 |
GLA |
2,045SF |
Basement |
Yes |
| Bedrooms |
3 |
Half Baths |
0 |
Type |
|
Water Front |
No |
Lot Size |
2.42A |
Fireplaces |
0 |
Picturesque, park-like setting with this well-kept dormered cape home on 2.42 acres of level yard.
Sitting back from road, surrounded by woods, this 3 bedroom, 2 bath home is ready to move in.
Landscaped yard offers fenced in area, patio, long paved driveway, brick walkway and perennials; an
oversized 2 car garage with unfinished space above for future finishing. Enter thru front glass door
for maximum natural light, to dining room with chair rail, open to fully appllianced kitchen with
breakfast bar, full bath, and front to back livingroom. First floor has ceiling can lights, and
ceiling fans for natural air movement, up the hardwood stairs to 2nd full bath, front to back
primary bedroom, and 2 other bedrooms. All this privacy and this centrally located home is only 30
minutes to Durham, Concord, Tilton outlets, 45 min to seacoast and north to white mountains.
Listing Office: BHHS Verani Concord, Listing Agent: Tami Mousseau
View Map

|
|
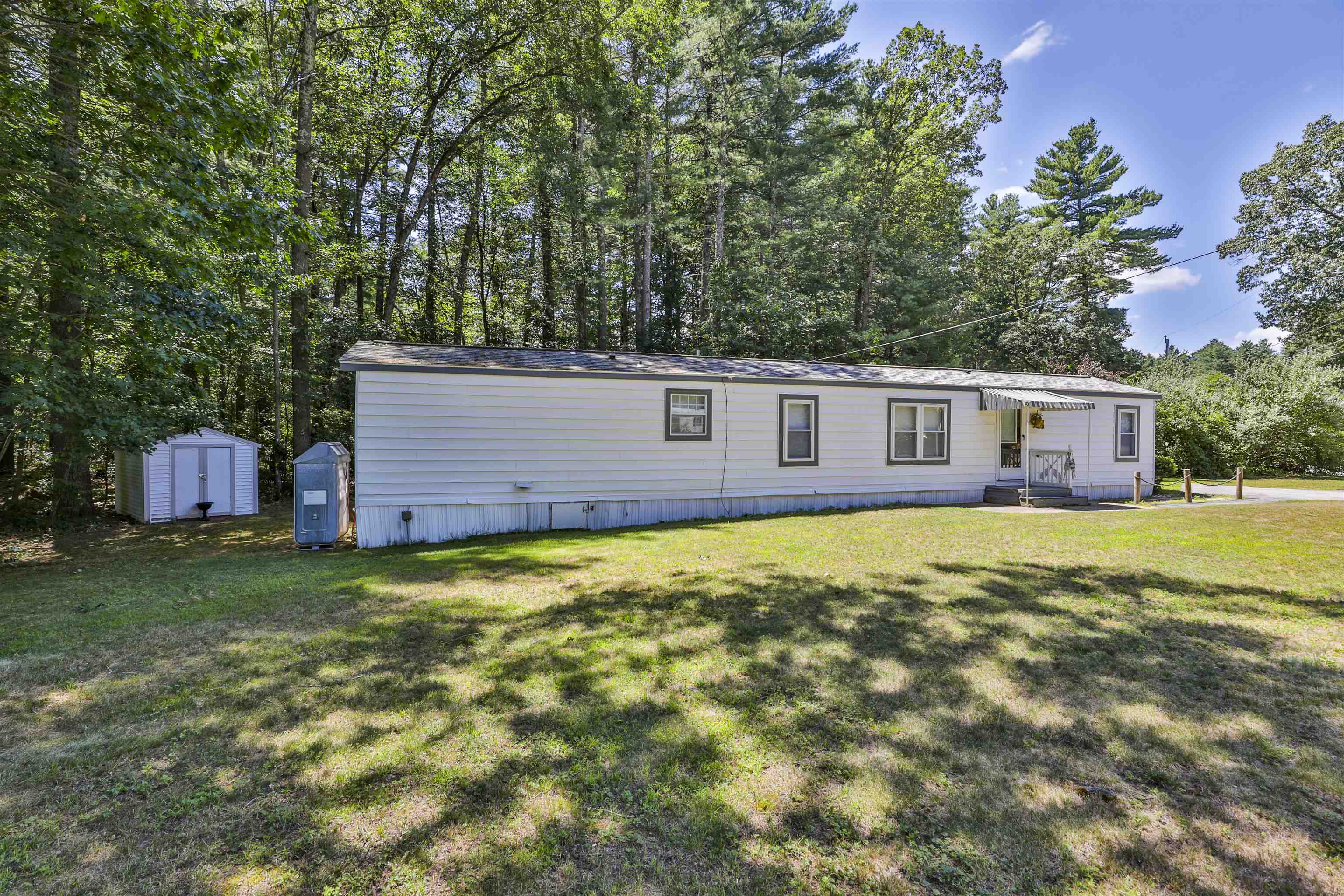
16 photo(s)
|
Nashua, NH 03062
|
Sold
List Price
$174,900
MLS #
5053191
- Single Family
Sale Price
$165,000
Sale Date
9/25/25
|
| Rooms |
4 |
Full Baths |
1 |
Style |
|
Garage Spaces |
0 |
GLA |
924SF |
Basement |
No |
| Bedrooms |
2 |
Half Baths |
0 |
Type |
|
Water Front |
No |
Lot Size |
0SF |
Fireplaces |
0 |
Updated single wide in sought after Rodgers Park! This unit offers a private driveway and spacious
yard. Inside the unit there is an efficient kitchen that is adjacent to a large bay window dining
area. The living room has an electric fireplace and plenty of space for a sectional. Down the hall
there are 2 bedrooms, Laundry and a full bathroom! Units do not last long!
Listing Office: RE/MAX Innovative Properties, Listing Agent: Timothy Morgan
View Map

|
|
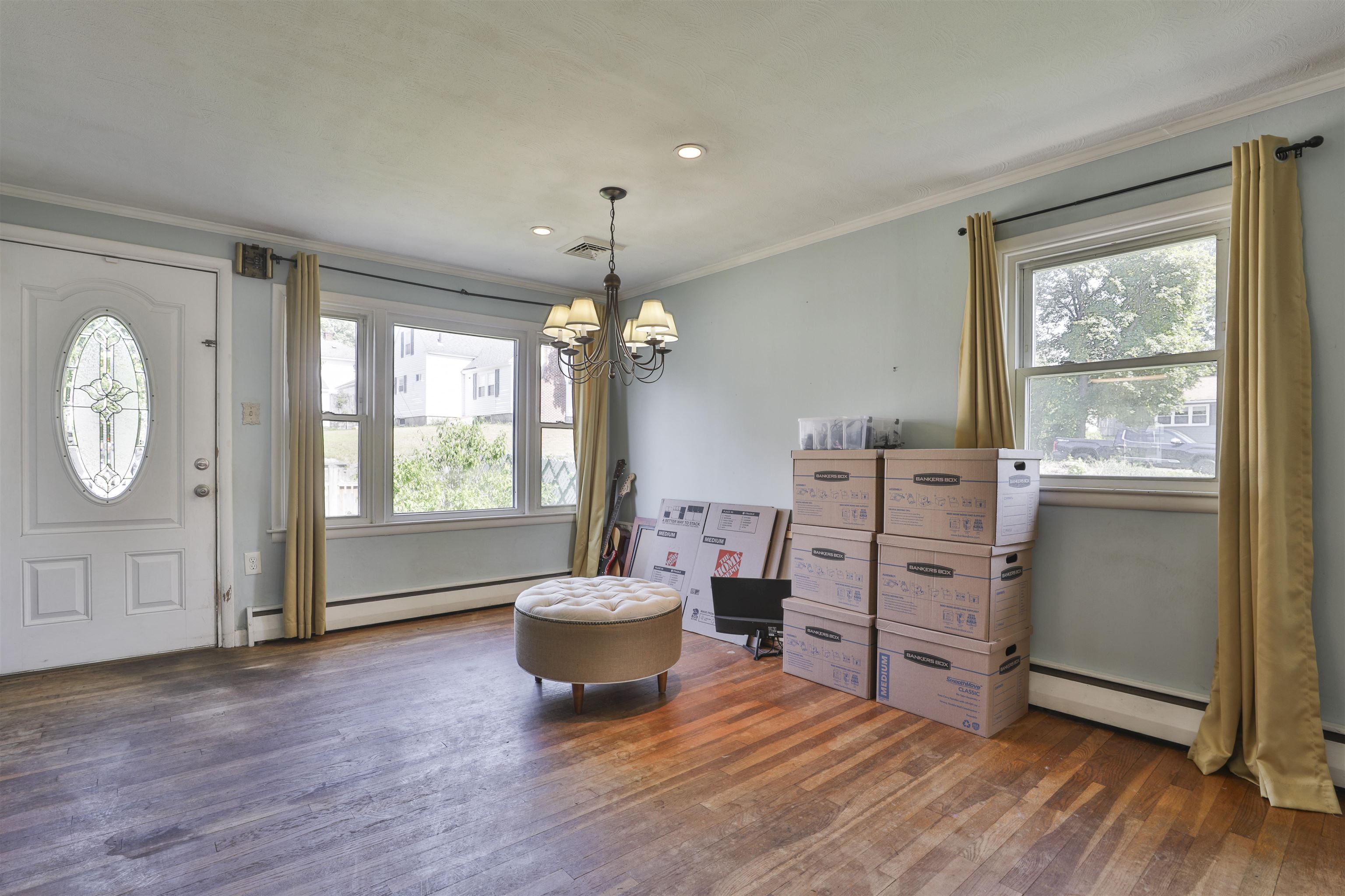
21 photo(s)
|
Nashua, NH 03064
|
Sold
List Price
$379,900
MLS #
5056528
- Single Family
Sale Price
$390,000
Sale Date
9/18/25
|
| Rooms |
7 |
Full Baths |
1 |
Style |
|
Garage Spaces |
0 |
GLA |
1,375SF |
Basement |
Yes |
| Bedrooms |
2 |
Half Baths |
0 |
Type |
|
Water Front |
No |
Lot Size |
3,485SF |
Fireplaces |
0 |
Situated in a quaint neighborhood tucked conveniently between exits 6 and 7 stands this adorable
home. As you enter the fenced yard and cross into the home you are greeted by a semi open concept
floor plan. The hardwood flooring runs majority of the first floor. The kitchen has peninsula
seating and is adjacent to the formal dining room. In the rear of the home is a living room, full
bathroom and one of the bedrooms. Downstairs boasts a family room and 2 additional rooms that could
be used as a playroom, home office or potential bedroom. Enjoy a newer boiler and hot water heater
that were installed in 2021! Showings START SATURDAY 1-3PM
Listing Office: RE/MAX Innovative Properties, Listing Agent: Timothy Morgan
View Map

|
|
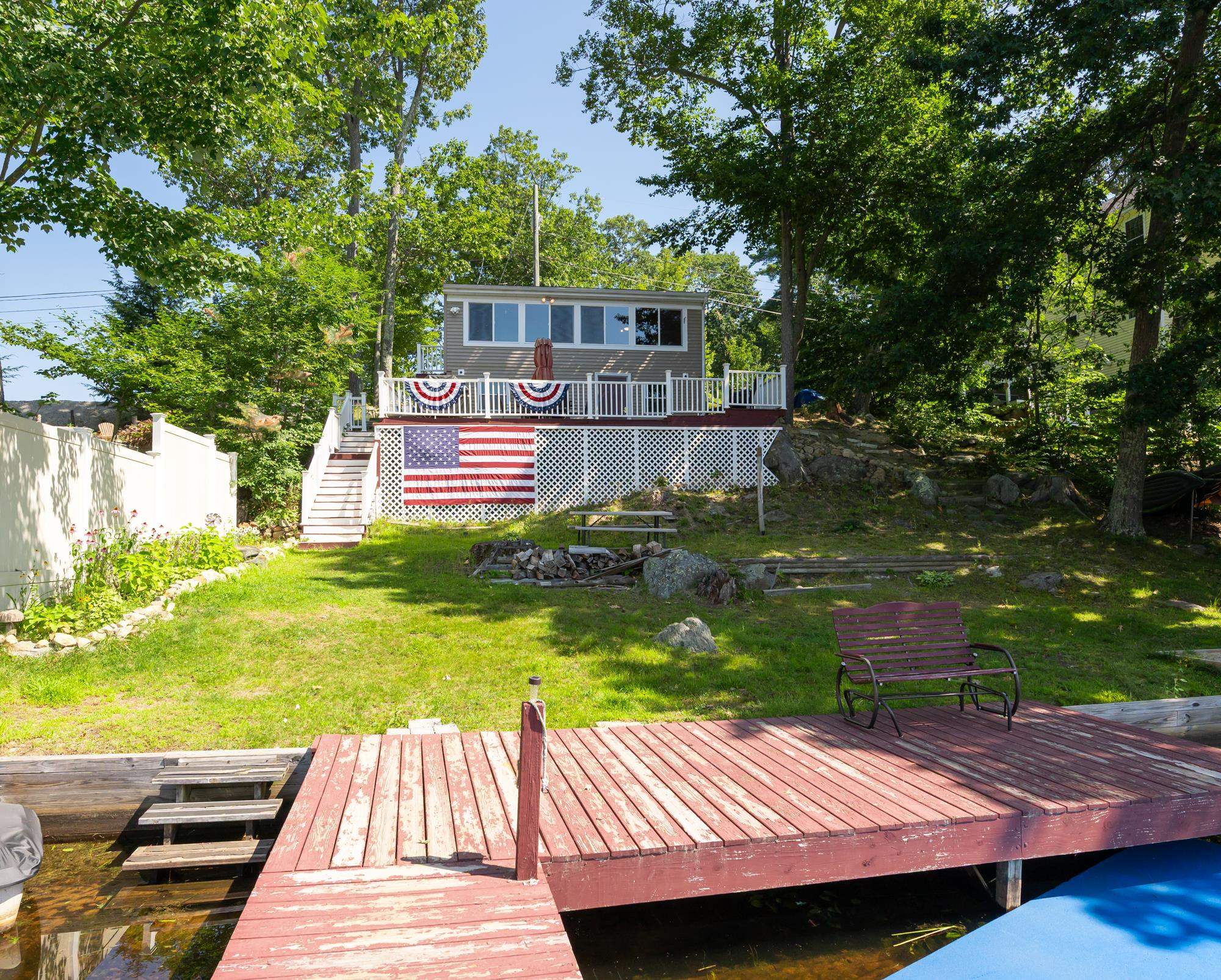
56 photo(s)
|
Epsom, NH 03234
|
Sold
List Price
$524,995
MLS #
5056721
- Single Family
Sale Price
$515,000
Sale Date
9/18/25
|
| Rooms |
5 |
Full Baths |
1 |
Style |
|
Garage Spaces |
0 |
GLA |
1,052SF |
Basement |
Yes |
| Bedrooms |
2 |
Half Baths |
1 |
Type |
|
Water Front |
76 |
Lot Size |
16,117SF |
Fireplaces |
0 |
Come see this Northwood Lake Waterfront Seasonal Beauty w/76' of water frontage w/dock for your
enjoyment. The minute you step inside the front door you are greeted with open concept living and
views of the Lake. This home has been modernly updated over the last 5 years featuring an
eat-in-kitchen w/white cabinets, granite breakfast bar w/stools, SS appliances including a gas
range, gorgeous pendant lights, 2 recessed lights, original white farmers sink. Dramatic Vaulted
ceiling w/ceiling fan light on beam between the family room & kitchen. Mini split for heat and a/c.
Sliding ladder staircase to added loft space. Primary bedroom w/2 windows, ceiling fan light &
closet. 3/4 bath with gorgeous white cultured marble countertop, oversized walk-in shower w/glass
dr, white cabinets w/black plumbing fixtures. The sunroom spans the whole back of the house w/4
slider windows to soak in the view and feel the breezes! Door to staircase that leads you to a
32"x14" deck for a great entertaining space. Lower level has an enormous bedroom w/concrete floors,
barnboard w/wood chair rail, drywalled walls, wood slat ceilings w/lights. New 1/2 bath w/white
cabinets & elongated toilet. Door leads to utility area w/hot water heater, water softener, well
pump. This house sits on .172 acres w/additional 3 lots across the road consisting of .187
acres=approx 1/3 acres total. All the first level walls & ceiling are knotty pine tongue and groove
& all the flooring is LVL
Listing Office: EXP Realty, Listing Agent: Susan Penta
View Map

|
|
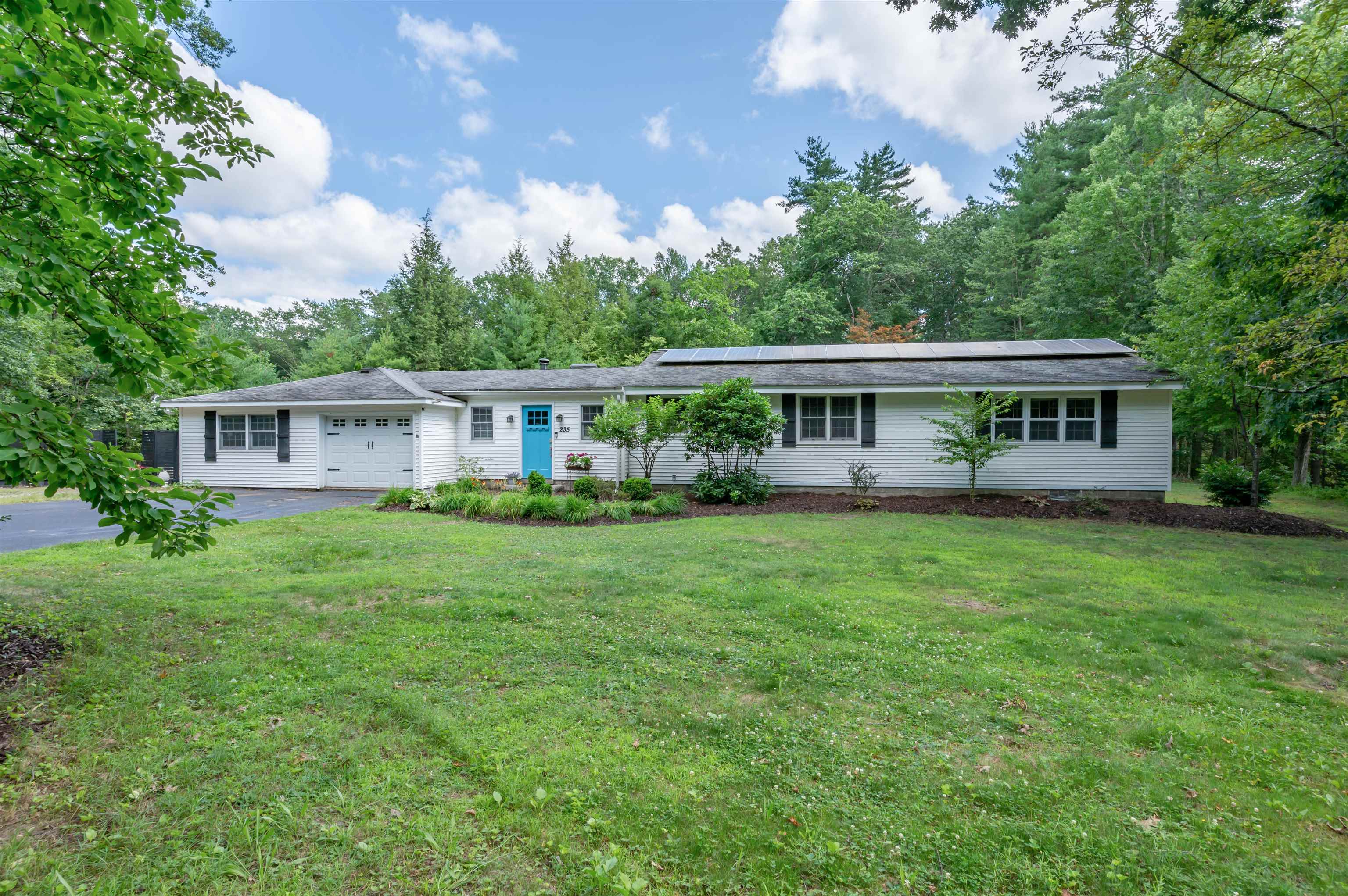
30 photo(s)
|
Hollis, NH 03049
|
Sold
List Price
$639,000
MLS #
5051424
- Single Family
Sale Price
$600,000
Sale Date
9/17/25
|
| Rooms |
9 |
Full Baths |
2 |
Style |
|
Garage Spaces |
1 |
GLA |
2,612SF |
Basement |
Yes |
| Bedrooms |
4 |
Half Baths |
0 |
Type |
|
Water Front |
No |
Lot Size |
32,670SF |
Fireplaces |
0 |
Discover the perfect blend of country charm and modern efficiency in this nicely maintained Hollis
home. Set in a picturesque location with access to top-rated schools, this property offers a unique
bonus—incredibly low electric bills, thanks to 53 seller-owned solar panels. These panels generate
energy that’s sold to Sol Systems, providing quarterly payments from Eversource. Inside, you’ll
find updated electrical systems, cathedral ceilings, and generously sized living spaces designed for
both comfort and entertaining. The attractive kitchen features soapstone countertops and comes fully
applianced, while the spacious dining room easily accommodates large gatherings. Step down into the
living room, where a pellet stove adds warmth and charm, making it the heart of the home. Enjoy
summers in the above-ground pool and host unforgettable get-togethers on the inviting back patio.
Additional highlights include a portable generator for peace of mind during outages and a garage EV
charging port—perfect for your electric vehicle plans.
Listing Office: RE/MAX Innovative Properties, Listing Agent: Sharon McCaffrey
View Map

|
|
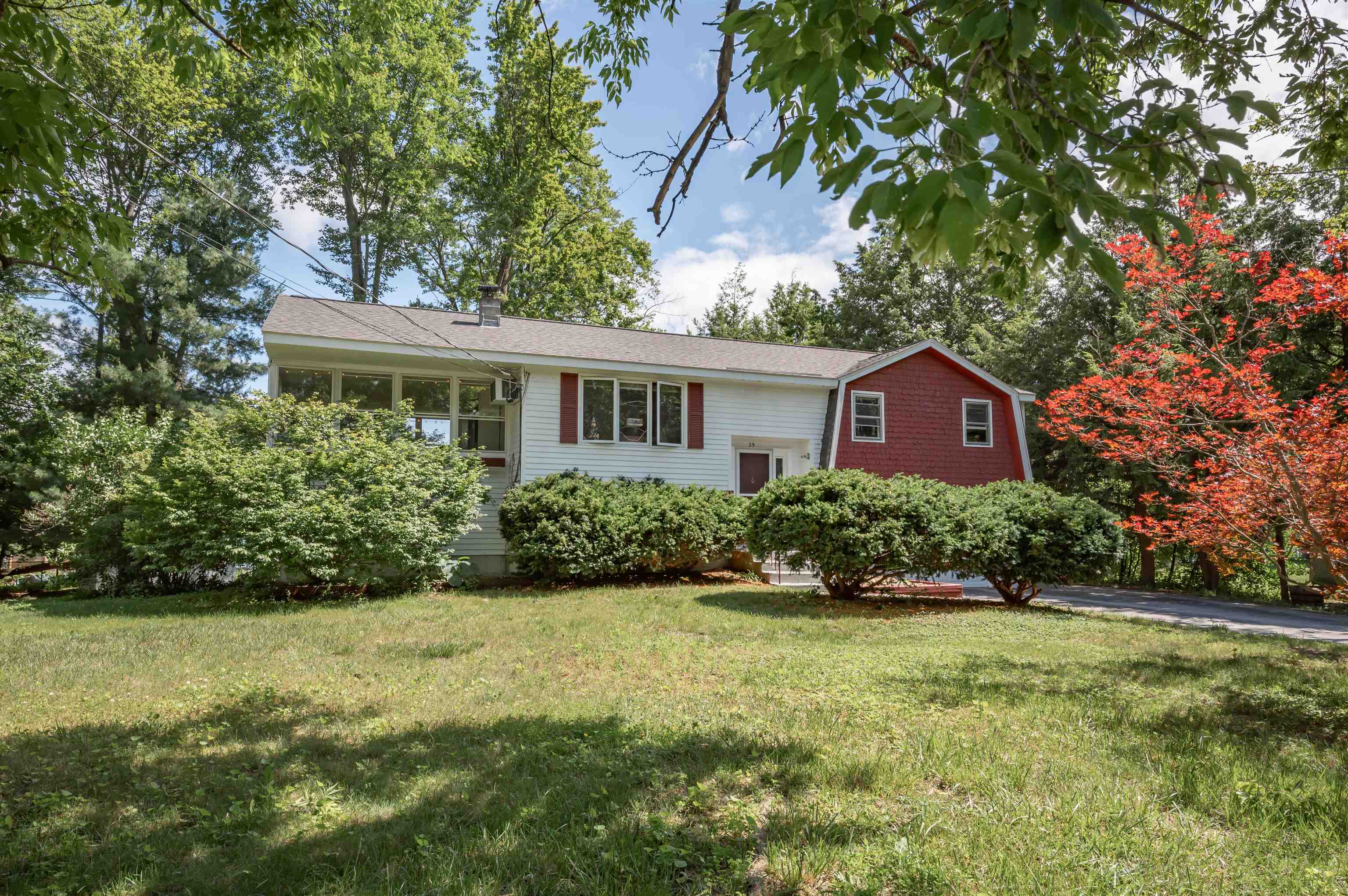
28 photo(s)
|
Milford, NH 03055
|
Sold
List Price
$420,000
MLS #
5047828
- Single Family
Sale Price
$400,000
Sale Date
9/5/25
|
| Rooms |
7 |
Full Baths |
1 |
Style |
|
Garage Spaces |
1 |
GLA |
1,457SF |
Basement |
Yes |
| Bedrooms |
3 |
Half Baths |
0 |
Type |
|
Water Front |
No |
Lot Size |
14,375SF |
Fireplaces |
0 |
Welcome to a fantastic opportunity in a peaceful, well-established neighborhood—ideal for creating
your dream home and gaining instant equity. This inviting 3-bedroom property is just moments from
the Milford Oval, shopping, and local schools, offering both convenience and community. Enjoy the
expansive three-season enclosed porch, which is perfect for cozy evenings with family or lively
gatherings. Downstairs, a former dance studio provides exciting potential for a home gym, playroom,
or additional living space, along with a family room and dedicated laundry area. Imagine the
possibilities: new flooring, fresh paint, and custom kitchen updates to make it truly yours.
Listing Office: RE/MAX Innovative Properties, Listing Agent: Sharon McCaffrey
View Map

|
|
Showing 14 listings
|