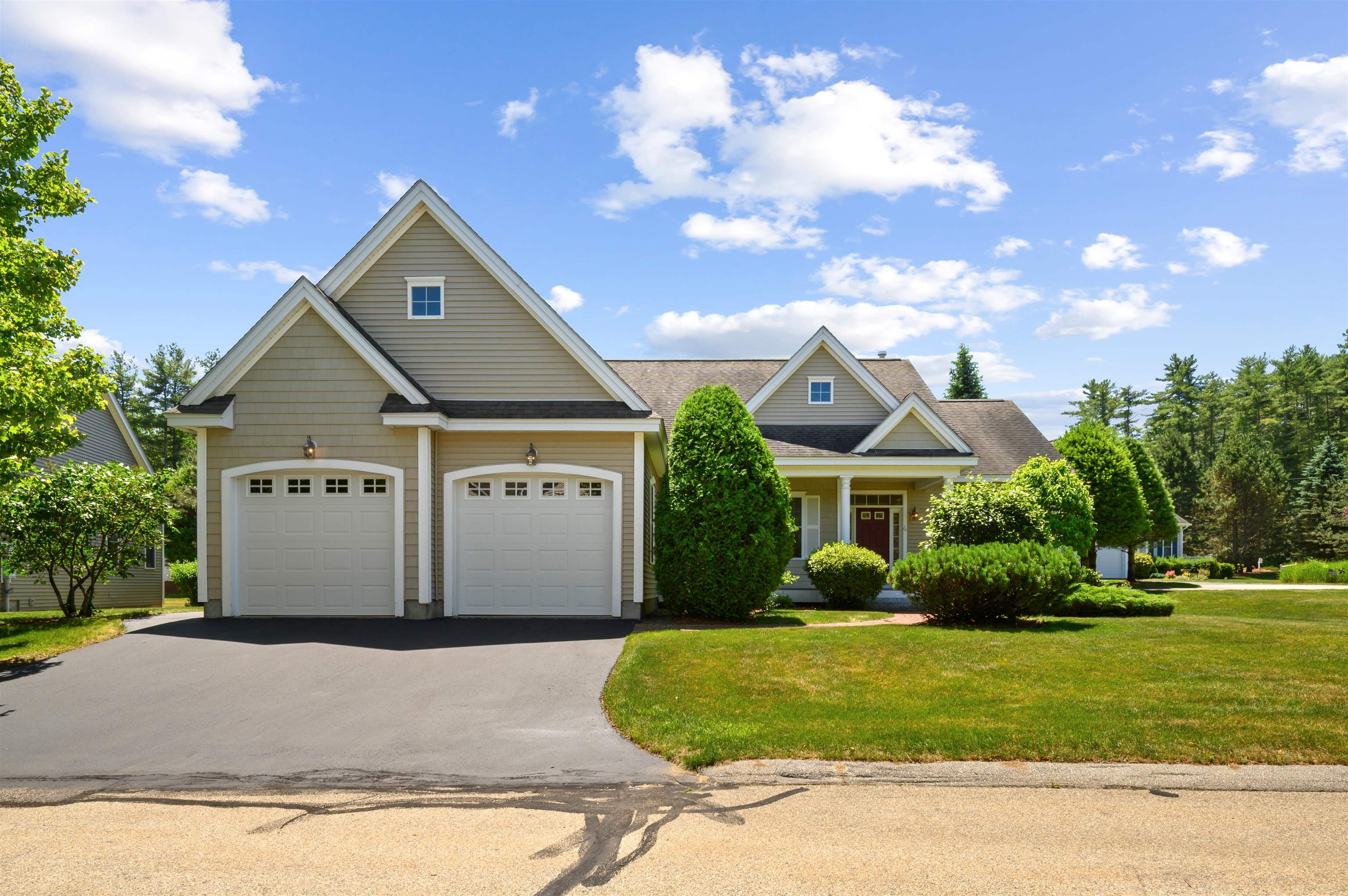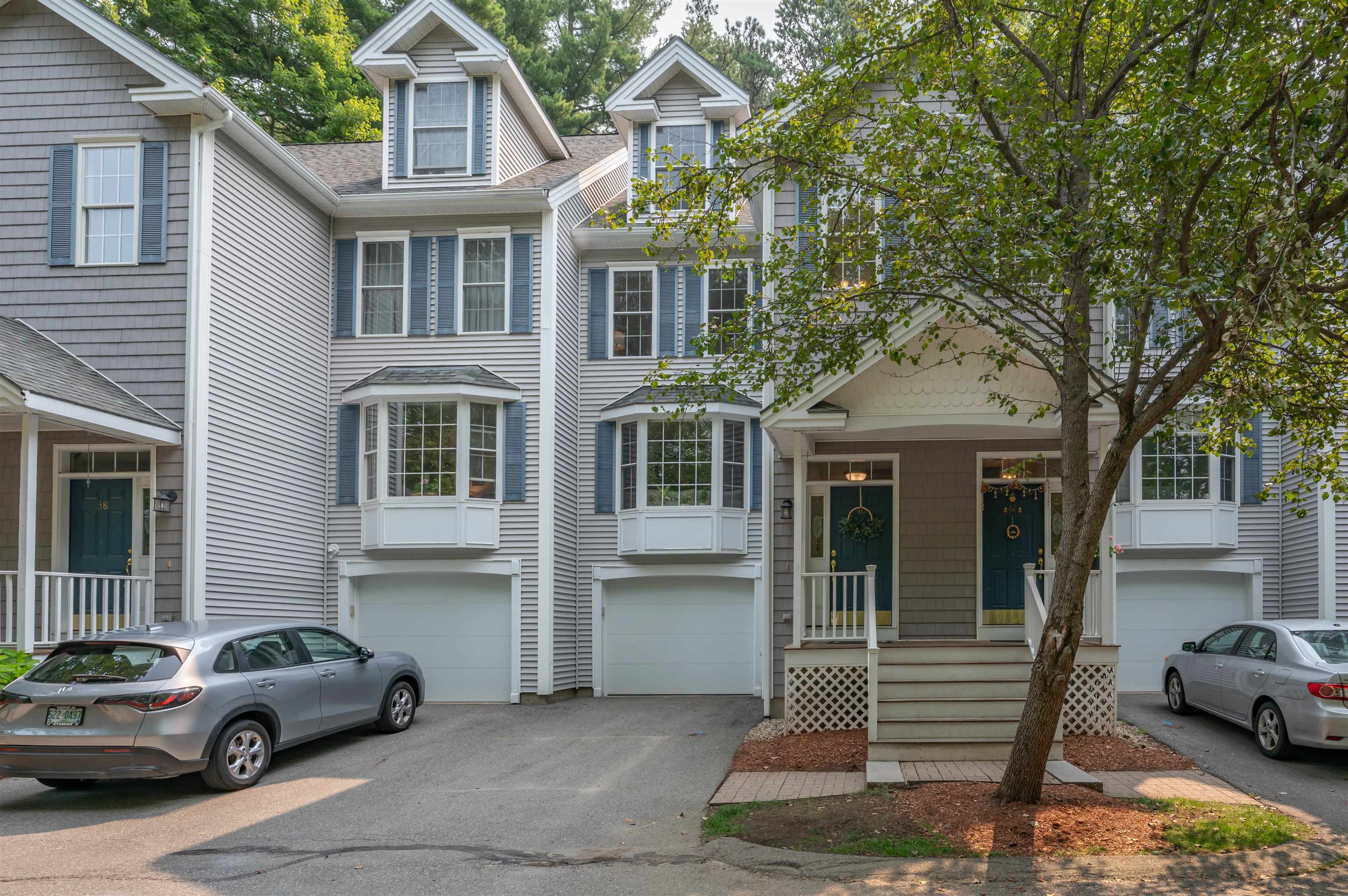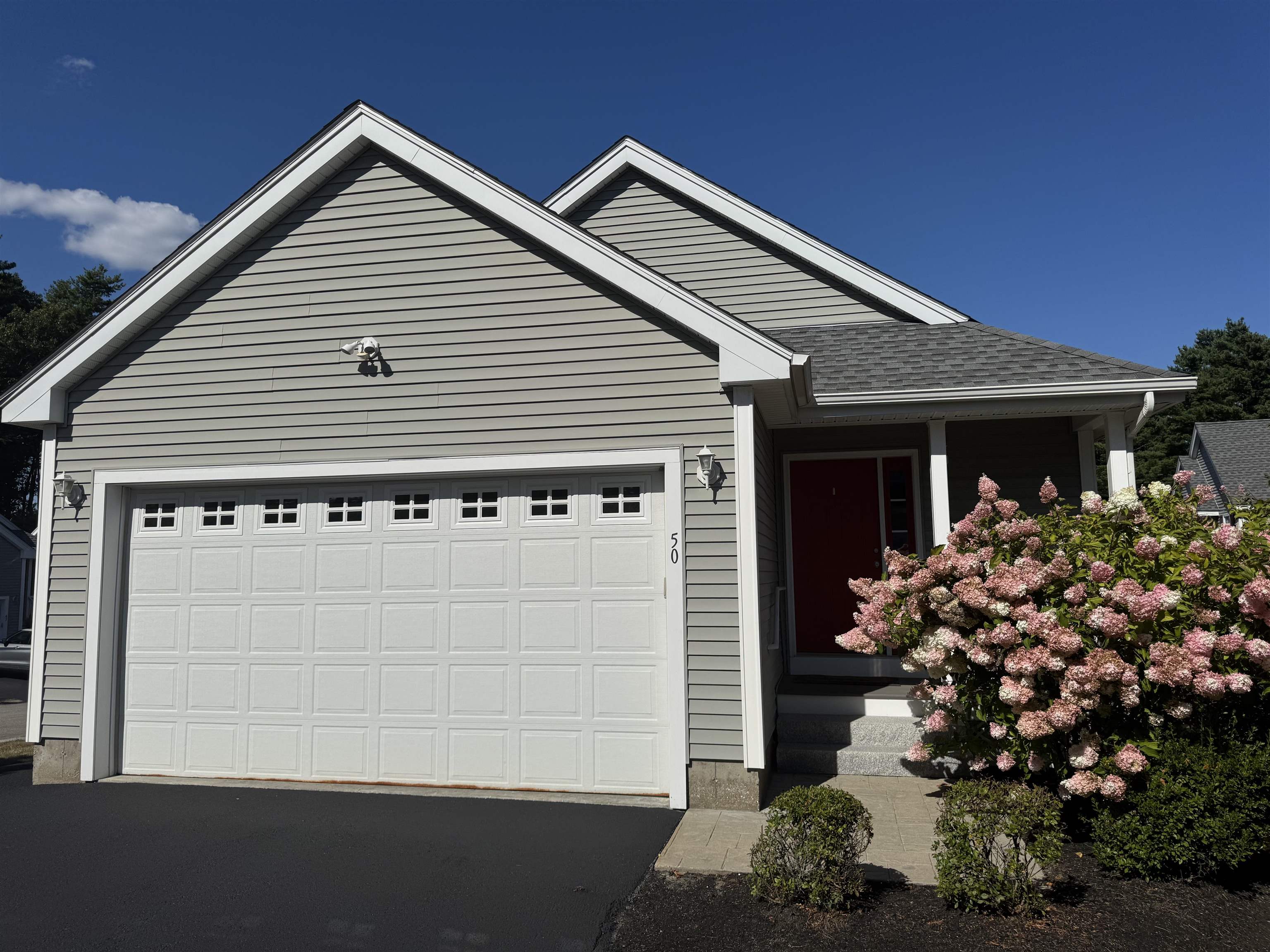Home
Single Family
Condo
Multi-Family
Land
Commercial/Industrial
Mobile Home
Rental
All
Show Open Houses Only

38 photo(s)
|
Amherst, NH 03031
|
Sold
List Price
$650,000
MLS #
5066034
- Condo
Sale Price
$700,000
Sale Date
10/15/25
|
| Rooms |
6 |
Full Baths |
2 |
Style |
|
Garage Spaces |
2 |
GLA |
1,893SF |
Basement |
Yes |
| Bedrooms |
2 |
Half Baths |
0 |
Type |
|
Water Front |
No |
Lot Size |
0SF |
Fireplaces |
0 |
| Condo Fee |
|
Community/Condominium
Summerfield Of Amherst
|
Beautifully appointed and maintained detached condo in popular Summerfield of Amherst with large
eat-in kitchen, 9ft ceilings, stand-by generator and beautiful wood floors!
Listing Office: Duston Leddy Real Estate, Listing Agent: Jennifer Lawrence
View Map

|
|

33 photo(s)
|
Nashua, NH 03062
|
Sold
List Price
$579,000
MLS #
5055112
- Condo
Sale Price
$575,000
Sale Date
9/5/25
|
| Rooms |
7 |
Full Baths |
2 |
Style |
|
Garage Spaces |
1 |
GLA |
2,441SF |
Basement |
Yes |
| Bedrooms |
3 |
Half Baths |
1 |
Type |
|
Water Front |
No |
Lot Size |
0SF |
Fireplaces |
0 |
| Condo Fee |
|
Community/Condominium
|
Tucked quietly off the main entrance of Georgetowne Drive, this immaculate 3-bedroom, multi-level
townhouse offers the perfect blend of privacy, space, and comfort. With four levels of finished
living area, there’s room for everyone—whether gathering as a family, working from home, or
entertaining guests. The spacious, fully applianced kitchen features Silestone quartz countertops
and a conveniently located laundry/pantry room. A generous dining area easily accommodates larger
gatherings, while the sun-filled living room with bay window and gas fireplace invites cozy
relaxation. Upstairs, the primary suite is a true retreat with a newly remodeled bath showcasing
marble tile and a generous Kohler soaking tub, a walk-in closet, and space for a work-from-home
desk. Two additional bedrooms—each with newly installed hardwood flooring—share a well-appointed
full bath. The finished lower level offers flexible space for an office, media room, or play area.
Recent updates include a 4-year-old FHA furnace, central AC, and hot water heater. Outside, enjoy
all the amenities Georgetowne has to offer, including an updated saltwater community pool, tennis
courts, and a basketball hoop. Upcoming HOA improvements include a new playground (Fall 2025) and
new roofs and upgraded Trex porches (2026). This turnkey unit is truly move-in ready—don’t miss
your chance to make it yours!
Listing Office: RE/MAX Innovative Properties, Listing Agent: Sharon McCaffrey
View Map

|
|

10 photo(s)
|
Nashua, NH 03062
|
Sold
List Price
$400,000
MLS #
5057960
- Condo
Sale Price
$408,500
Sale Date
9/5/25
|
| Rooms |
6 |
Full Baths |
2 |
Style |
|
Garage Spaces |
2 |
GLA |
1,420SF |
Basement |
Yes |
| Bedrooms |
2 |
Half Baths |
0 |
Type |
|
Water Front |
No |
Lot Size |
0SF |
Fireplaces |
0 |
| Condo Fee |
|
Community/Condominium
|
MINES FALLS DETACHED CONDO! Enjoy convenient exit 5 single floor living. This detached 2 bedroom 2
bathroom garage boasts a large walkout unfinished basement and 2 car garage.
Listing Office: RE/MAX Innovative Properties, Listing Agent: Timothy Morgan
View Map

|
|
Showing 3 listings
|